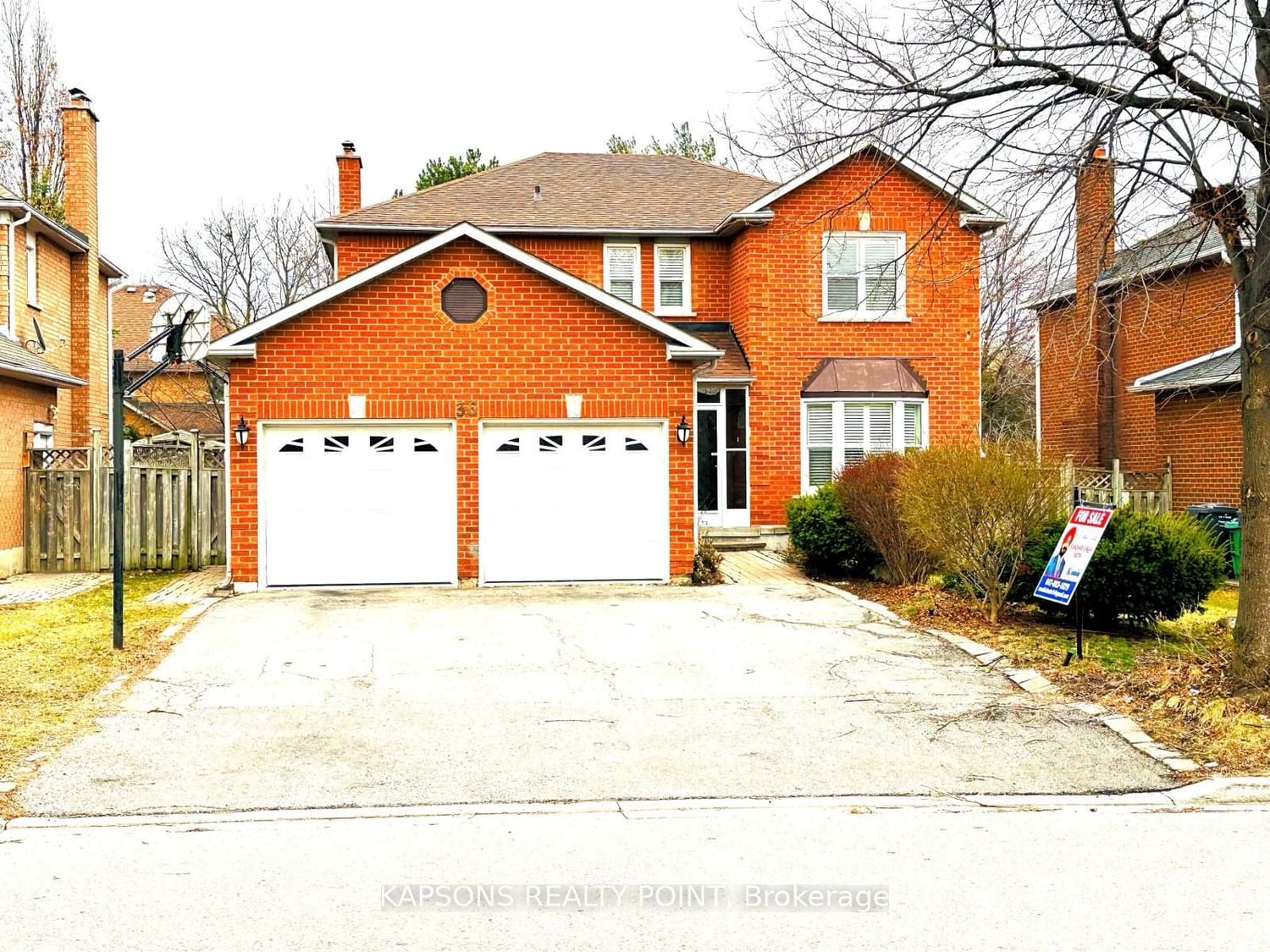$1,375,000
$*,***,***
4+2-Bed
4-Bath
3000-3500 Sq. ft
Listed on 1/15/24
Listed by KAPSONS REALTY POINT
Nestled within a picturesque neighborhood, this stunning full brick 4-bedroom, 2.5-bathroomresidence boasts a well-designed layout with 2 baths upstairs and an additional powder room on the main floor. The basement features 2 bedrooms and a bathroom, all accessible through a legal separate entrance. The house welcomes with a grand double-door entrance and exudes warmth with a natural burning fireplace, having elegant California Shutter blinds throughout the home. Custom cabinetry adorns the kitchen, including a meticulously crafted bar area on the main floor, along with beautiful built-in appliances. The property includes a 2-car garage and ample parking for 6cars in the front yard. A beautiful deck in the backyard provides a perfect retreat. There is no sidewalk in front of the house. Conveniently located near schools, parks, worship places, bus stops, and highway 410.
Roof (2020), Kitchen (2020), Primary ensuite glass door (2020), All Windows replaced in 2020, Flooring (2020), Bar Cabinets (2020)
W7401262
Detached, 2-Storey
3000-3500
10
4+2
4
2
Attached
8
31-50
Central Air
Finished, Sep Entrance
Y
Brick
Forced Air
Y
$7,254.00 (2023)
110.63x51.67 (Feet)
